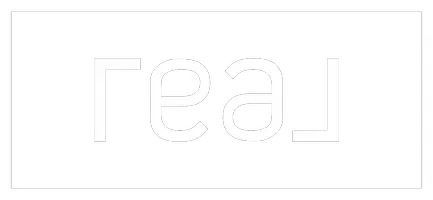UPDATED:
Key Details
Property Type Single Family Home
Sub Type Single Residential
Listing Status Active
Purchase Type For Sale
Square Footage 2,690 sqft
Price per Sqft $155
Subdivision Mockingbird Heights
MLS Listing ID 1891399
Style Split Level
Bedrooms 4
Full Baths 3
Construction Status Pre-Owned
HOA Fees $250/qua
HOA Y/N Yes
Year Built 2014
Annual Tax Amount $2
Tax Year 2024
Lot Size 7,840 Sqft
Property Sub-Type Single Residential
Property Description
Location
State TX
County Comal
Area 2705
Rooms
Master Bathroom Main Level 10X9 Shower Only, Double Vanity
Master Bedroom Main Level 15X14 Split, DownStairs, Dual Primaries, Walk-In Closet, Multi-Closets, Ceiling Fan, Full Bath
Bedroom 2 Main Level 12X11
Bedroom 3 Main Level 12X10
Living Room Main Level 17X16
Dining Room Main Level 15X10
Kitchen Main Level 15X14
Study/Office Room Main Level 12X11
Interior
Heating Central
Cooling One Central
Flooring Carpeting, Ceramic Tile
Inclusions Ceiling Fans, Washer Connection, Dryer Connection, Microwave Oven, Stove/Range, Gas Cooking, Disposal, Dishwasher, Water Softener (owned), Gas Water Heater, Garage Door Opener, Whole House Fan, Solid Counter Tops, Custom Cabinets, City Garbage service
Heat Source Natural Gas
Exterior
Exterior Feature Patio Slab, Covered Patio, Privacy Fence, Sprinkler System, Double Pane Windows, Solar Screens, Storage Building/Shed, Has Gutters, Mature Trees
Parking Features Three Car Garage
Pool None
Amenities Available Pool, Jogging Trails
Roof Type Composition
Private Pool N
Building
Lot Description Mature Trees (ext feat), Level
Foundation Slab
Sewer City
Water City
Construction Status Pre-Owned
Schools
Elementary Schools New Braunfel
Middle Schools New Braunfel
High Schools New Braunfel
School District New Braunfels
Others
Miscellaneous Home Service Plan
Acceptable Financing Conventional, FHA, VA, Cash
Listing Terms Conventional, FHA, VA, Cash



