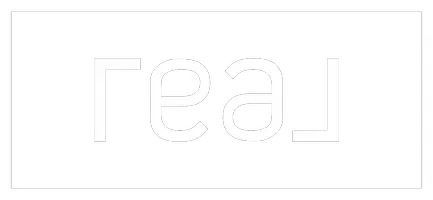UPDATED:
Key Details
Property Type Single Family Home
Sub Type Single Residential
Listing Status Active
Purchase Type For Sale
Square Footage 3,267 sqft
Price per Sqft $260
Subdivision Mountain Springs Ran
MLS Listing ID 1888213
Style Two Story,Mediterranean
Bedrooms 4
Full Baths 4
Construction Status Pre-Owned
HOA Fees $300/ann
HOA Y/N Yes
Year Built 2011
Annual Tax Amount $11,777
Tax Year 2024
Lot Size 1.220 Acres
Lot Dimensions 150X355
Property Sub-Type Single Residential
Property Description
Location
State TX
County Comal
Area 2603
Rooms
Master Bathroom Main Level 17X17 Tub/Shower Separate, Separate Vanity, Garden Tub
Master Bedroom Main Level 19X19 DownStairs, Dual Primaries, Walk-In Closet, Ceiling Fan, Full Bath
Bedroom 2 2nd Level 17X14
Bedroom 3 2nd Level 13X13
Living Room Main Level 18X18
Dining Room Main Level 13X9
Kitchen Main Level 14X12
Study/Office Room Main Level 15X11
Interior
Heating Central, 2 Units
Cooling Two Central, Zoned
Flooring Carpeting, Ceramic Tile, Wood
Inclusions Ceiling Fans, Chandelier, Washer Connection, Dryer Connection, Cook Top, Built-In Oven, Self-Cleaning Oven, Microwave Oven, Gas Cooking, Gas Grill, Disposal, Dishwasher, Ice Maker Connection, Water Softener (owned), Vent Fan, Smoke Alarm, Security System (Owned), Solid Counter Tops, Double Ovens, Custom Cabinets, Carbon Monoxide Detector, Propane Water Heater, Private Garbage Service
Heat Source Propane Owned
Exterior
Exterior Feature Covered Patio, Bar-B-Que Pit/Grill, Gas Grill, Storm Windows, Double Pane Windows, Has Gutters, Special Yard Lighting, Mature Trees, Outdoor Kitchen, Ranch Fence
Parking Features Two Car Garage, Attached, Side Entry
Pool In Ground Pool, Pools Sweep
Amenities Available Pool, Park/Playground, Jogging Trails, Bike Trails, BBQ/Grill
Roof Type Tile
Private Pool Y
Building
Lot Description Bluff View, County VIew, 1 - 2 Acres, Mature Trees (ext feat), Sloping
Foundation Slab
Sewer Aerobic Septic
Water Water System
Construction Status Pre-Owned
Schools
Elementary Schools Bill Brown
Middle Schools Smithson Valley
High Schools Smithson Valley
School District Comal
Others
Acceptable Financing Conventional, FHA, VA, TX Vet, Cash, USDA
Listing Terms Conventional, FHA, VA, TX Vet, Cash, USDA
Virtual Tour https://Virtual Tour



